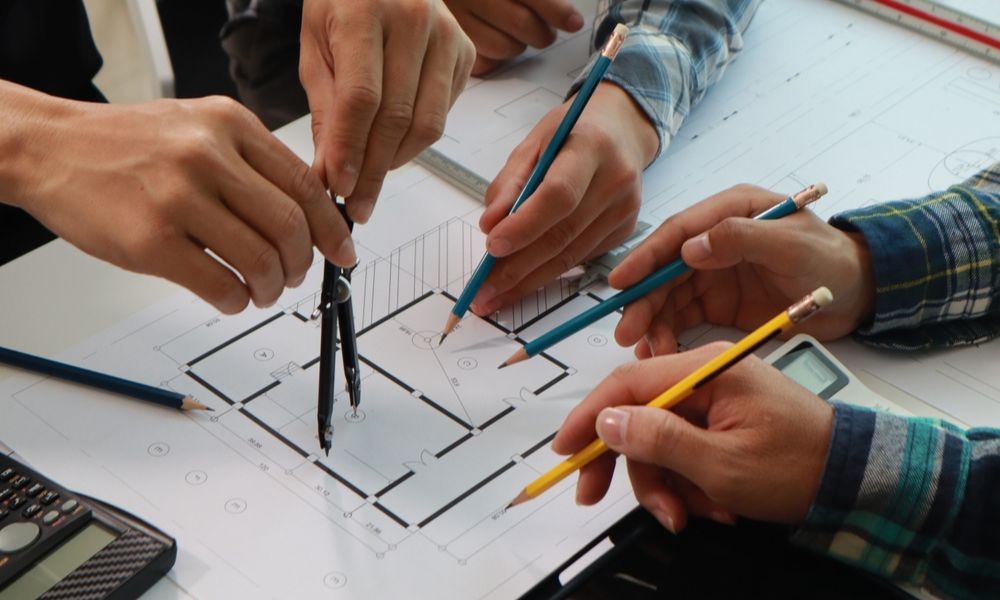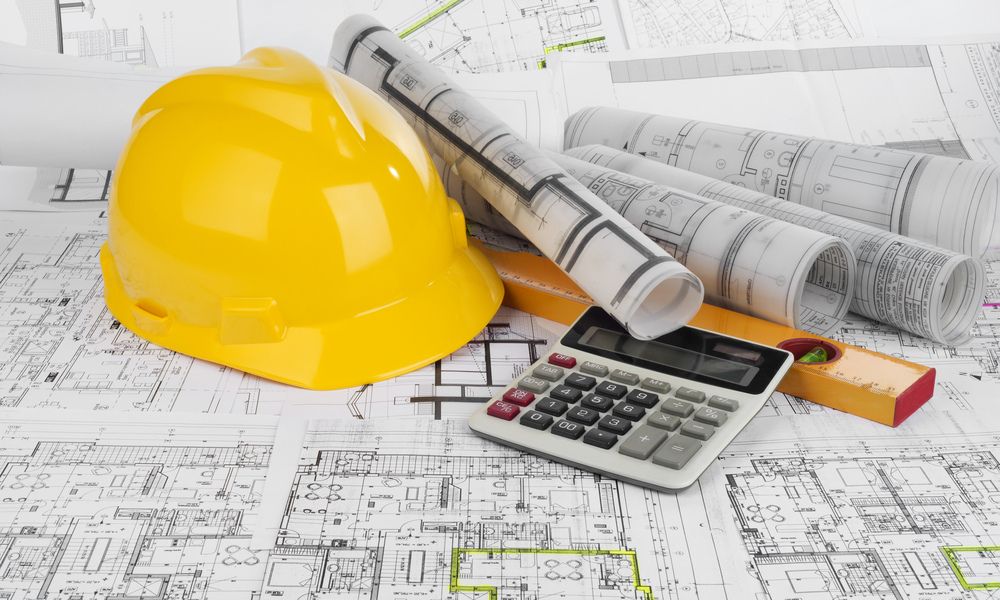In the ever-evolving landscape of construction and quantity surveying (QS), staying relevant and competitive is paramount. As digital technologies continue to transform the industry, 3D modeling has emerged as a crucial skill for quantity surveyors.
Understanding the basics of 3D modeling not only enhances a QS’s ability to visualize and manage projects but also streamlines workflows and improves communication among stakeholders. This blog will explore the importance of 3D modeling for quantity surveyors, its benefits, key software tools, and how to get started with learning this essential skill.
The Importance of 3D Modeling in Quantity Surveying
Enhanced Visualization
One of the most significant advantages of 3D modeling is the enhanced visualization it provides. Traditional 2D drawings can sometimes be difficult to interpret, leading to misunderstandings and errors in project execution. 3D models allow quantity surveyors to see the project from different angles and perspectives, making it easier to grasp the design intent and identify potential issues early in the process.
Improved Accuracy in Quantity Takeoffs
3D modeling provides a more accurate representation of dimensions and materials used in a project. This accuracy is critical when performing quantity takeoffs, as it minimizes the risk of errors that can arise from manual measurements in 2D drawings. With precise 3D models, quantity surveyors can extract quantities directly from the model, ensuring that cost estimates are based on accurate data.
Streamlined Collaboration
In today’s construction environment, collaboration among various stakeholders is essential. 3D models serve as a common reference point for architects, engineers, contractors, and quantity surveyors. By using a shared 3D model, all parties can communicate more effectively, reducing the likelihood of misunderstandings and promoting a more cohesive workflow.
Facilitation of Clash Detection
Clash detection is a critical aspect of the construction process, particularly when dealing with complex projects involving multiple systems. 3D modeling allows quantity surveyors and project teams to identify potential clashes between different elements, such as structural, mechanical, electrical, and plumbing systems, early in the design phase. This proactive approach helps prevent costly rework and delays during construction.
Benefits of Learning 3D Modeling Basics
Increased Employability
As the construction industry increasingly adopts digital technologies, having 3D modeling skills on a resume can set you apart from other candidates. Employers are actively seeking professionals who can contribute to a digital workflow, making QS professionals with 3D modeling knowledge highly desirable in the job market.
Enhanced Problem-Solving Skills
Learning 3D modeling cultivates critical thinking and problem-solving skills. By understanding how different components of a project interact in a 3D space, quantity surveyors can develop innovative solutions to design challenges, ultimately leading to more efficient project outcomes.
Cost and Time Savings
By leveraging 3D modeling, quantity surveyors can provide more accurate estimates and schedules. This precision reduces the likelihood of cost overruns and project delays, benefiting both clients and contractors. With fewer errors and revisions required, projects can progress more smoothly and efficiently.
Better Client Communication
3D models provide an intuitive way to communicate project ideas and designs to clients. Rather than relying on technical jargon and 2D drawings, quantity surveyors can present 3D visualizations that help clients understand the project better. This improved communication fosters trust and satisfaction, leading to stronger client relationships.
Key 3D Modeling Software for Quantity Surveyors
To get started with 3D modeling, quantity surveyors should familiarize themselves with popular software tools used in the industry. Here are some of the most widely used 3D modeling software options:
Autodesk Revit
Overview: Autodesk Revit is one of the leading Building Information Modeling (BIM) software tools in the construction industry. It allows users to create intelligent 3D models that integrate architectural, structural, and MEP (mechanical, electrical, plumbing) components.
Key Features:
- Parametric modeling capabilities that allow for easy modifications.
- Comprehensive tools for creating accurate quantity takeoffs and schedules.
- Collaboration features that support multi-discipline projects.
SketchUp
Overview: SketchUp is known for its user-friendly interface and intuitive modeling tools. It is widely used in both architectural design and construction documentation.
Key Features:
- Simple drawing tools that make 3D modeling accessible for beginners.
- Extensive library of pre-designed components and materials.
- Integration with various plugins to enhance functionality.
ArchiCAD
Overview: ArchiCAD is a BIM software developed specifically for architects and designers. It offers robust modeling capabilities and is known for its efficiency in managing complex projects.
Key Features:
- High-quality visualization tools for rendering models.
- Collaboration features that support team communication.
- Built-in tools for generating accurate quantity estimates.
AutoCAD
Overview: AutoCAD is a versatile drafting software widely used in the construction industry. While traditionally a 2D drawing tool, it also includes 3D modeling capabilities.
Key Features:
- Comprehensive tools for creating precise 3D models and documentation.
- Integration with other Autodesk products for a seamless workflow.
- Extensive support for file formats and interoperability.

How to Get Started with Learning 3D Modeling
Take Online Courses
Numerous online platforms offer courses specifically designed to teach 3D modeling software. Websites like Udemy, Coursera, and LinkedIn Learning provide valuable resources that cater to different skill levels. Look for courses that focus on the software most relevant to quantity surveying, such as Revit or SketchUp.
Utilize YouTube Tutorials
YouTube is an excellent resource for free tutorials and demonstrations. Many skilled professionals share their expertise through video tutorials that cover a wide range of topics related to 3D modeling. Search for specific software tutorials or general tips for quantity surveyors.
Practice Regularly
As with any new skill, practice is essential for mastering 3D modeling. Set aside time each week to work on your modeling skills. Start with simple projects and gradually take on more complex designs as you become more comfortable with the software.
Join Online Communities
Engaging with online communities can provide support and encouragement as you learn. Platforms like Reddit, LinkedIn groups, and specialized forums allow you to connect with other professionals, ask questions, and share your work for feedback.
Attend Workshops and Seminars
Look for local workshops, webinars, or seminars focused on 3D modeling and BIM technologies. These events often feature industry experts and provide valuable insights into the latest trends and techniques.
Best Practices for Effective 3D Modeling
To maximize the benefits of 3D modeling, consider the following best practices:
- Keep It Simple: When starting, focus on creating simple models before progressing to more complex designs. This approach allows you to build confidence and develop foundational skills.
- Organize Your Work: Maintain a clean and organized workspace within your software. Use layers, groups, and naming conventions to keep your models manageable and easy to navigate.
- Validate Your Models: Regularly check your models for accuracy and completeness. Ensure that all dimensions, materials, and components are correctly represented.
- Seek Feedback: Share your work with peers or mentors to gain constructive feedback. Learning from others can provide valuable insights and help you improve your skills.
- Stay Updated: The field of 3D modeling is continually evolving. Stay informed about new tools, techniques, and industry trends by following relevant blogs, attending webinars, and engaging with professional organizations.
Conclusion
In conclusion, learning the basics of 3D modeling is essential for every quantity surveyor seeking to stay competitive in the construction industry. The ability to visualize projects, perform accurate quantity takeoffs, facilitate collaboration, and improve communication with clients are invaluable skills that will enhance your career.
By familiarizing yourself with key 3D modeling software and following best practices, you can leverage this powerful tool to improve your workflow and contribute to successful project outcomes.
Ready to enhance your skills in quantity surveying?
Enroll in our Quantity Surveying Course Online today! Gain the knowledge and expertise you need to excel in this dynamic industry. Don’t miss this opportunity.
Sign up now!




